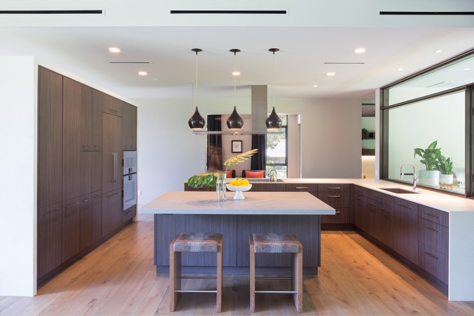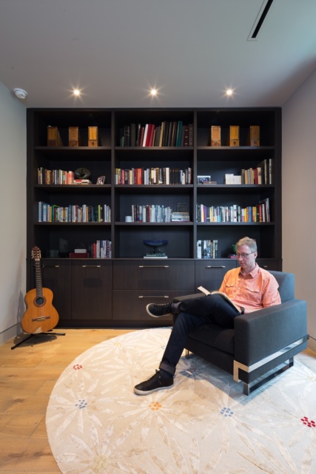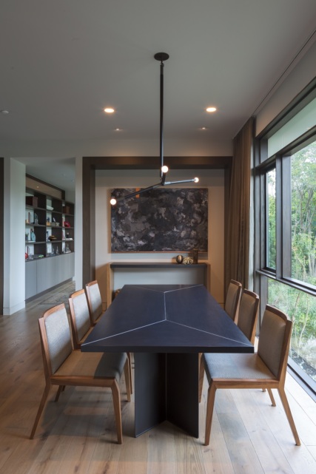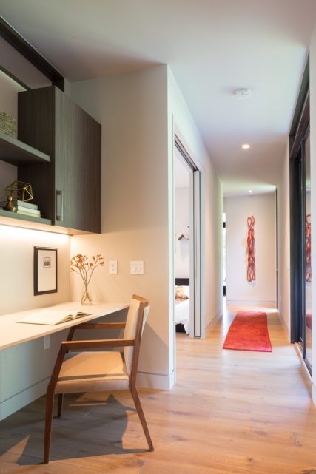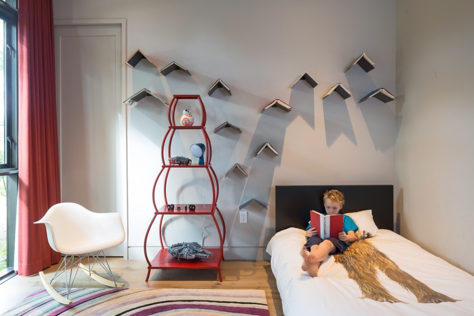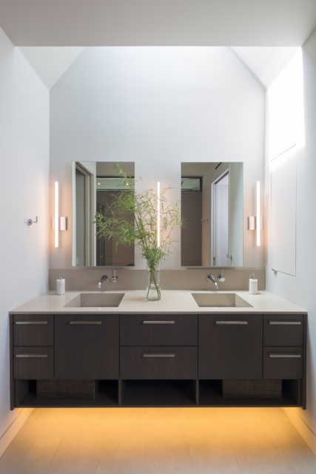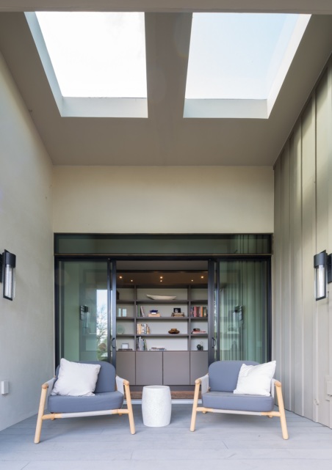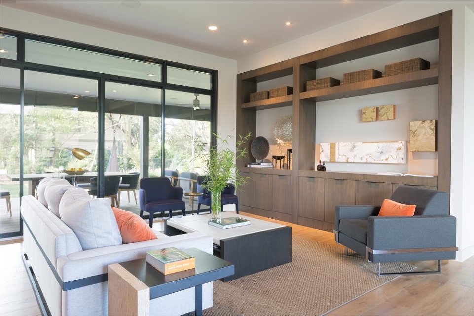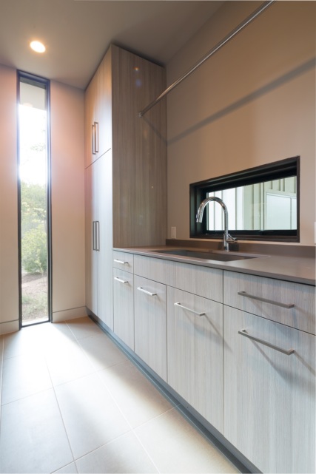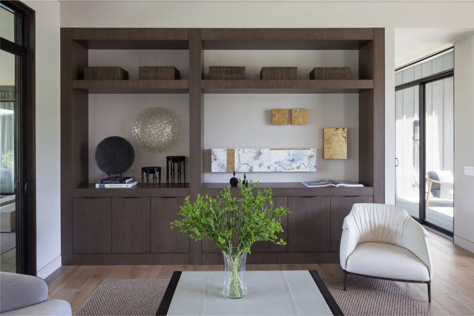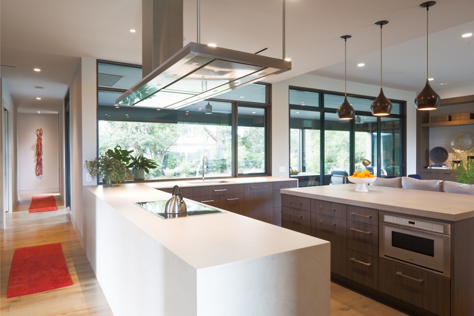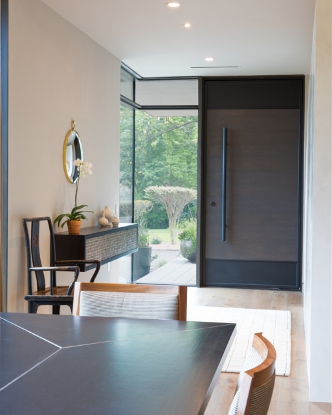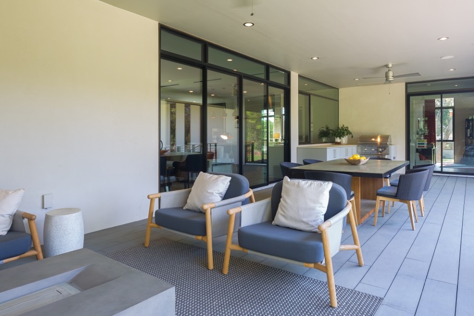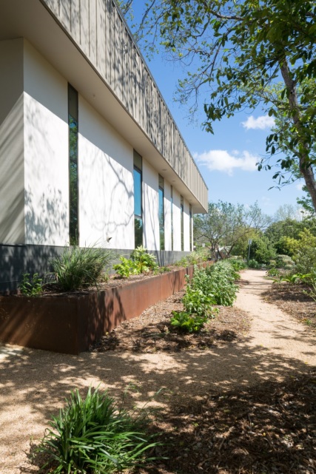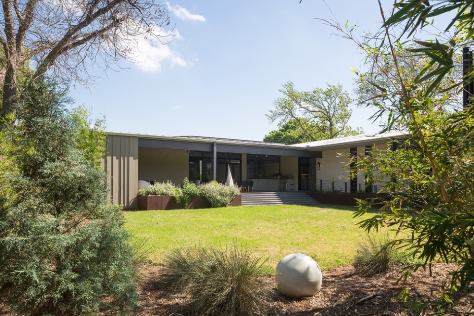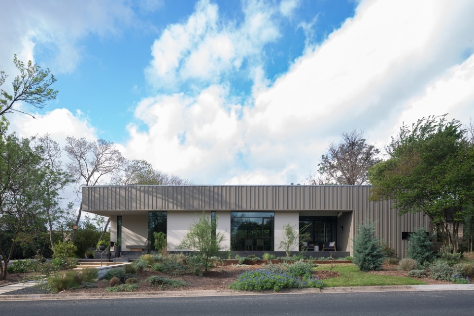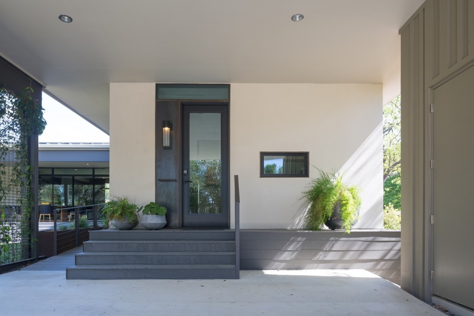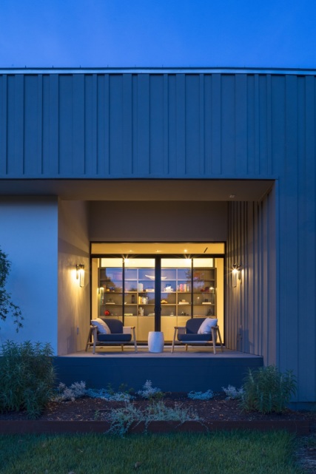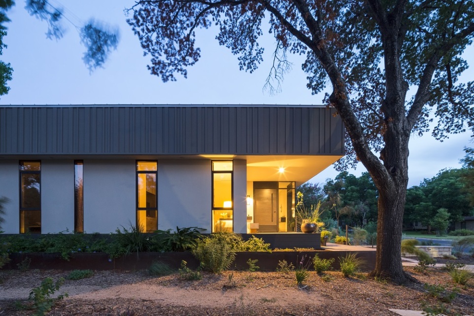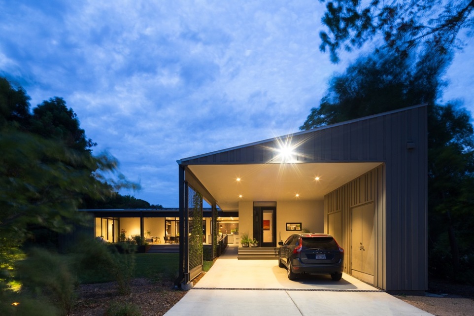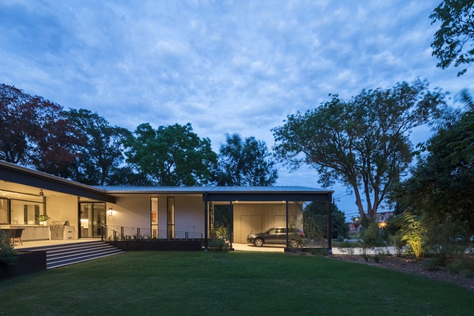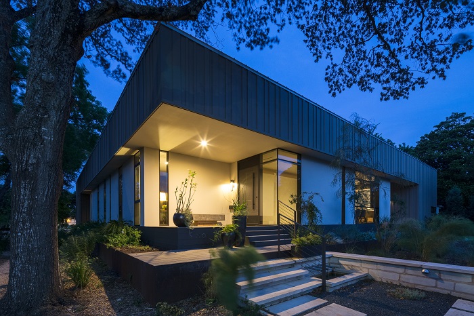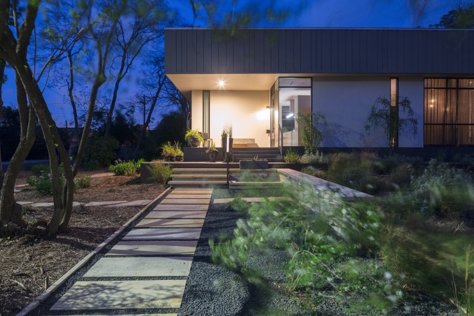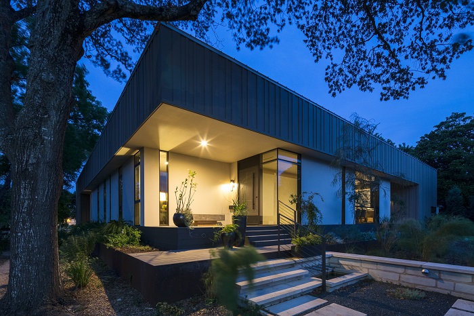
Gradients of Green
Gradients of Green is a LEED-Platinum certified single family home that referenced the WELL Building Standard in its design. As the personal residence of Laura Britt, ASID, owner and principal of Laura Britt Design, the objective was to implement both environmental and health and wellness aspects of sustainability in a residential space for the family. The building was also intended to serve as a role model for universal design/accessibility in residential architecture, and to be an example of a home showcasing thoughtful ‘visitability.’
Utilizing various healthy and sustainable design strategies in the architecture, spatial layout, and overall product selection, the project created a healthy building, inside and out, with strong visual connection between key interior areas and easy access to outside from the main public and private areas.
Project Type
Residential
Location
Austin, TX
Size
2,750 SF (additional 1,000 SF for exterior living porches and carport pavilion)
Case Brief By
Laura Britt Design
The Design Challenge
Design and build a healthy, sustainable, smart, high performing home with a strong connection to the outdoors to experiment and model healthy design and building.
The Design Solution
- Applied healthy living features that support enhanced indoor air quality (IAQ), healthy food prep, and filtered water.
- Minimized energy footprint by installing LED lighting, efficient appliances, a rooftop solar power system, and a charging hookup for an electric car.
- Minimized water use by installing efficient plumbing fixtures and a rooftop rainwater collection system.
- Considered design solutions for aging in place, including an ADA ramp for access into the home, universal design features, and a pier and beam foundation that provides subtle shock absorption for joints.
- A strong connection to the outdoors in consideration of solar orientation, sightlines, and access to the outdoors, a large outdoor living area, and a nationally certified landscape.
Impact of Design
- Reduced waste significantly by donating original home to another family rather than adding demolition waste to the landfill.
- Produced more energy by solar array than consumed. From June 2017 to May 2018, solar panels produced 14,040 KwH and the house consumed 11,093 KwH.
- The tankless water heater, only igniting when hot water is needed, uses less energy than a standard electric water heater and reduces CO2 output compared to traditional tank heaters.
- All electrical lighting fixtures were specified as LED for high efficiency purposes, using as little as 15 percent of the energy of conventional lighting with a life expectancy up to 50,000 hours.
PROJECT
Personal residence of Laura Britt, ASID
The client is a family of three. Mother and son have a history of respiratory problems. This design project is a case study platform to implement both environmental and health and wellness aspects of sustainability in a residential space.
PROCESS
Timeline
- Design: February 2012 – August 2014
- Old Home Removal: October 2014 - January 2015
- Construction / Approval: March 2015 – March 2016
PROJECT TEAM
- Designer: Laura Britt Design
- Architectural Consultant: Tom Tornbjerg, AIA
- Builder: Bonterra Build Design, Austin Pitner
- Sustainability Consultant: Green Building -- Austin Energy
- LEED Consultant: US-EcoLogic
- Solar Power: Revolve Solar
