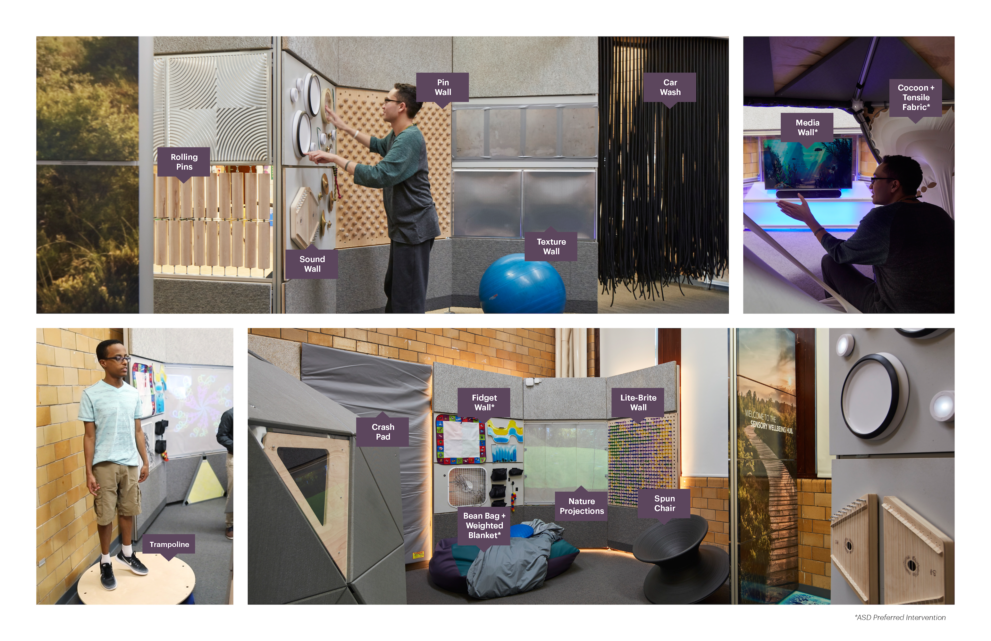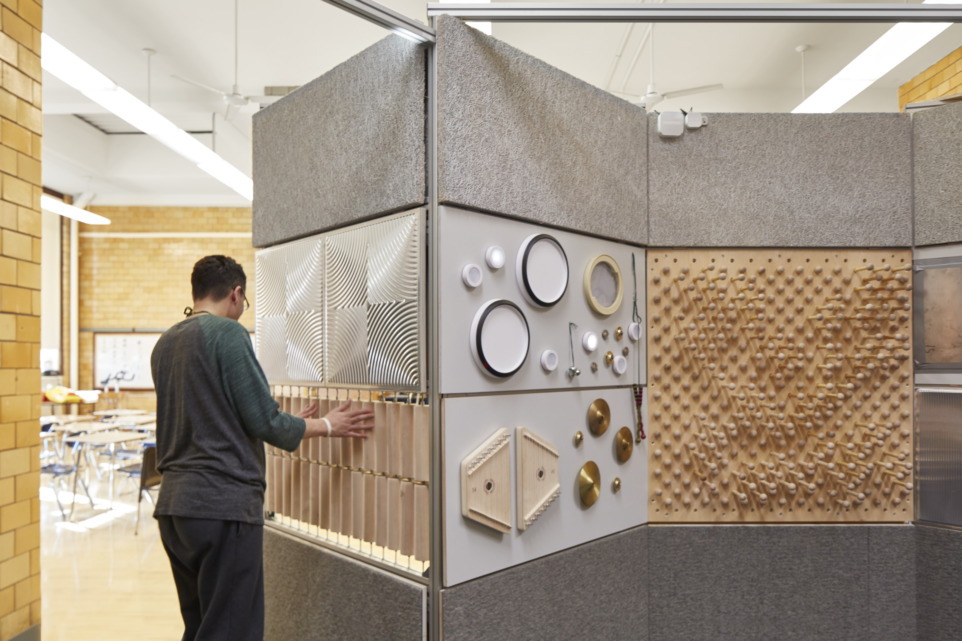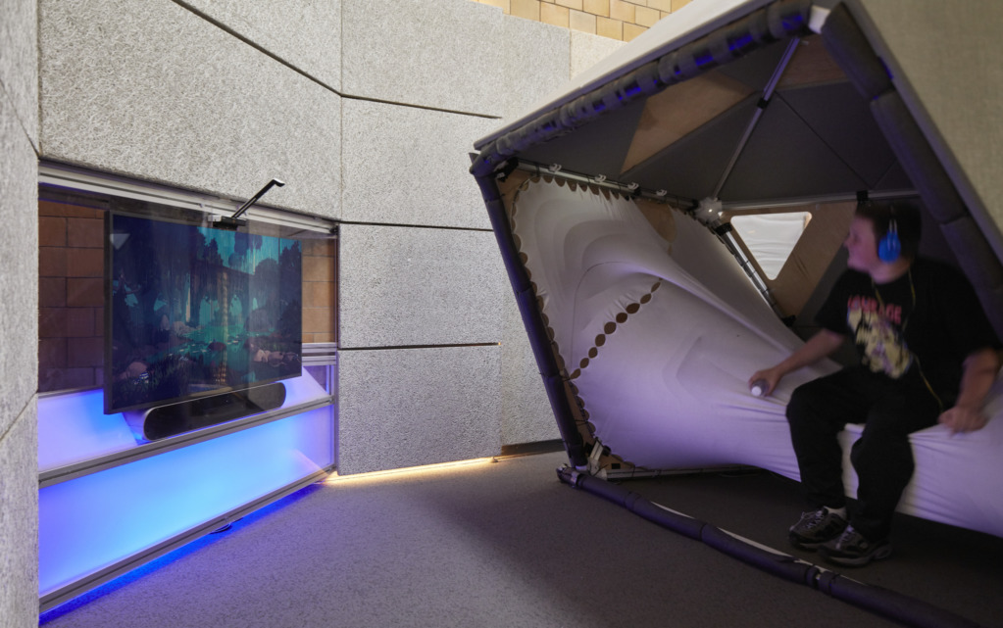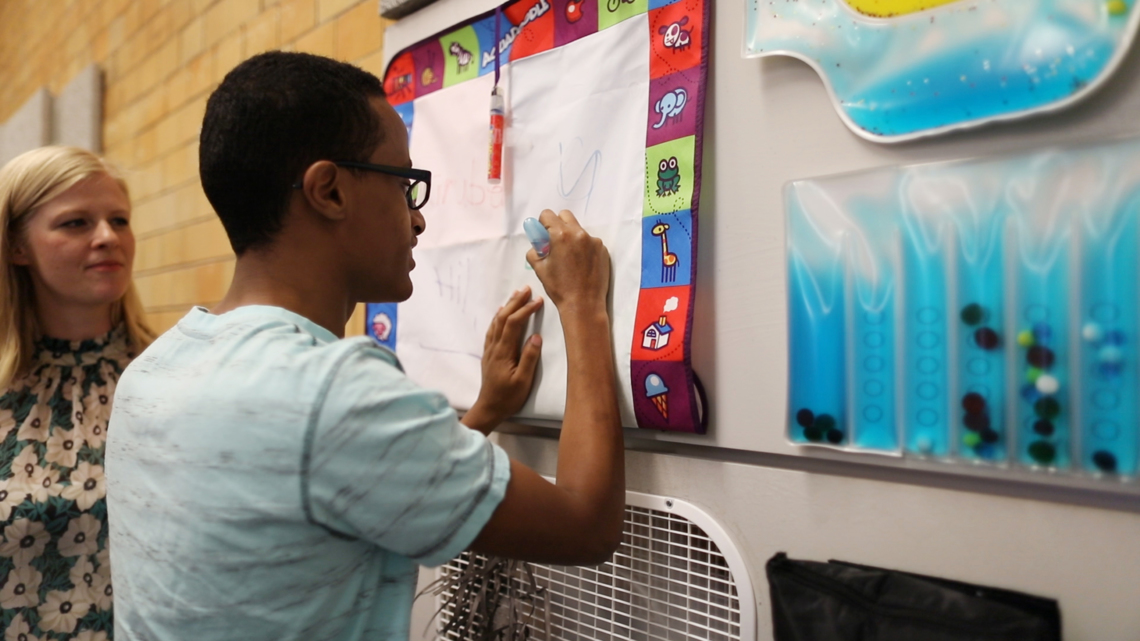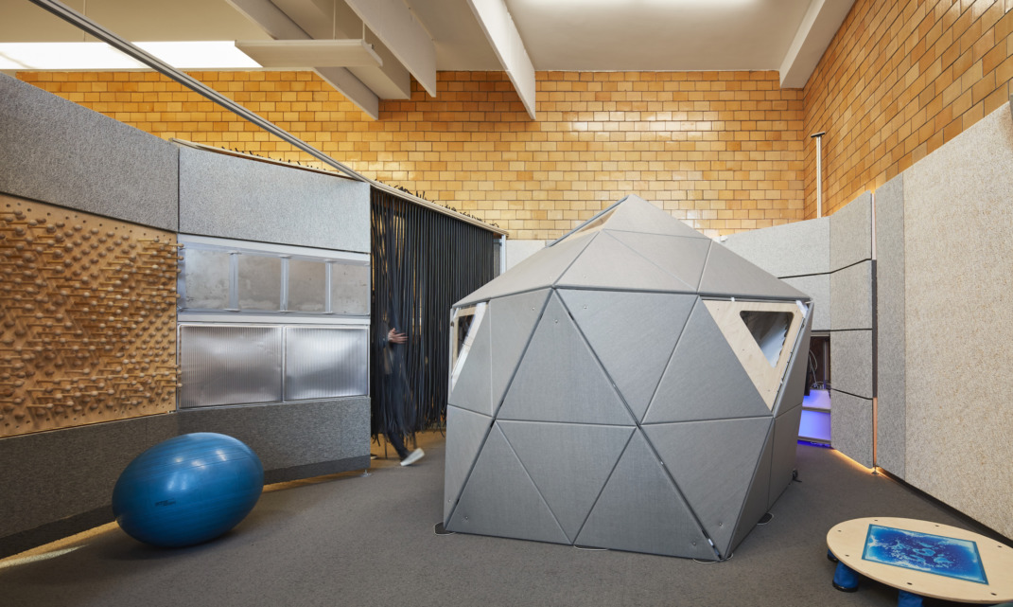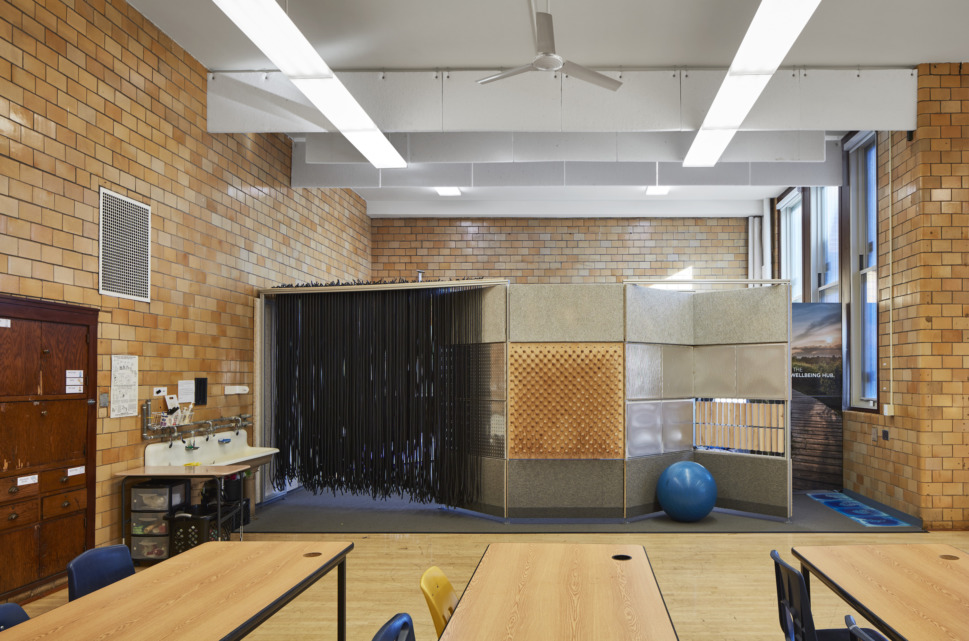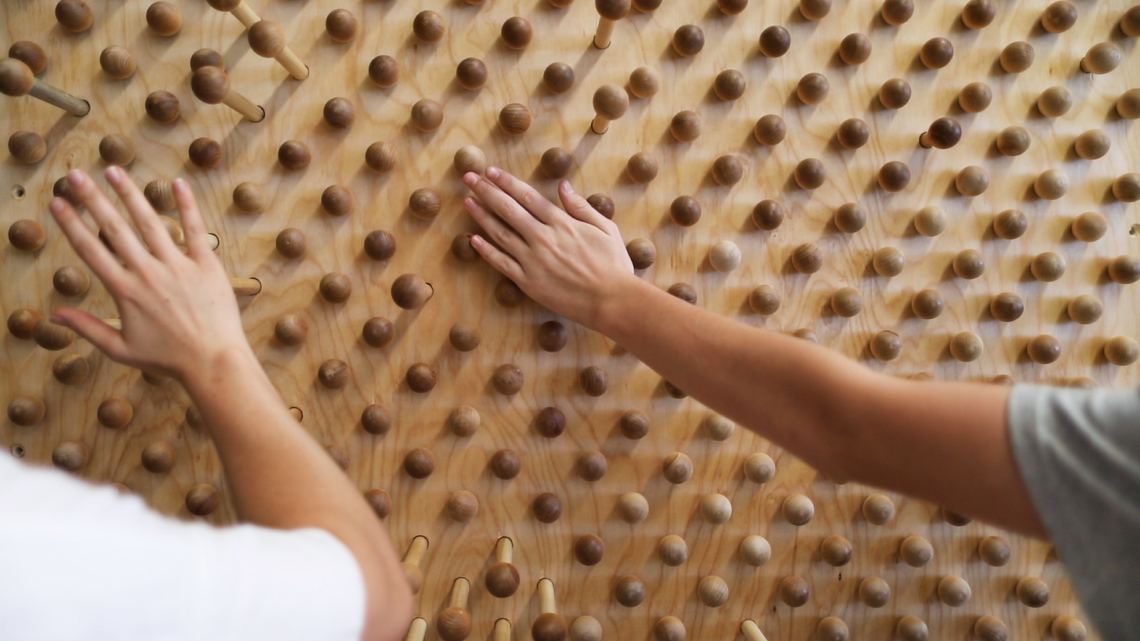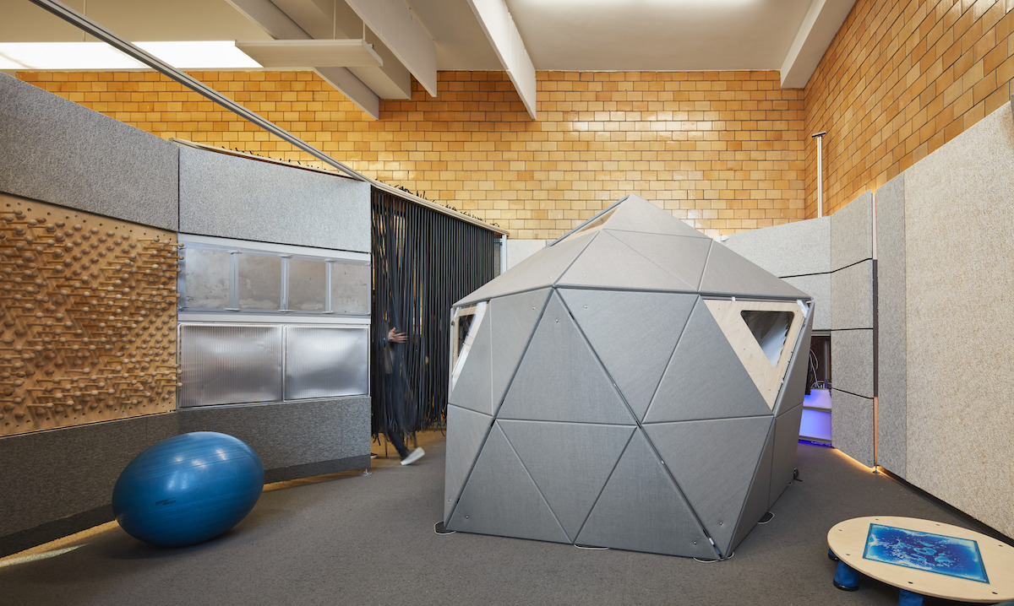
HKS, Inc. Sensory Well-being Hub
The Sensory Well-being Hub by HKS, Inc. is an open-source, affordable, scalable, modifiable and sensory diverse solution that can fit various needs, and be installed anywhere, with accompanying research on the comparative effectiveness of different elements, to allow informed decision making.
The project is located at Lane Tech, a 4-year selective magnet high school located on the north side of Chicago, part of the Chicago Public Schools system. The school has a total population of over 4,000 students, with around 60 diverse learners ages 14 to 21 with developmental disabilities in their special education program. The Sensory Well-Being Hub is designed to help diverse learners experiencing behavioral issues to recuperate and find equilibrium. It provides data-driven insights on designing spaces with audio, visual, kinesthetic and tactile features for people with sensory sensitivities to reset from hyper- or hypo-stimulation.
Project Type:
Education
Location:
Lane Tech College Prep High School, Chicago, IL
Size:
456 SF
Case Brief By:

The Design Challenge
Create a space for adolescents with developmental disabilities to recuperate and find equilibrium from an environment with uncontrollable sensory inputs. Provide data-driven insights on designing spaces for people with sensory sensitivities, with a goal to help designers improve environments in other places, too.
The Design Solution
- Sensory zones with an active zone including musical instruments, rolling pins and a peg wall; a respite zone with nature scenes, beanbag, weighted blanket, a Lite-Brite and fidget wall and a sensory “cocoon” providing a user-selected experience.
- A free-standing sensory cocoon serves as a mobile micro-environment dampening sound and light. Users have control of a digital media wall that has interactive sensors for gestures and touch, color-changing lights to match the screen and a sound system.
- Variety of sensory affordances of design elements considering tactile, visual, kinetic, and acoustic were included to allow choices for students with hypo- or hyper-sensitivity.
- Fidget wall including various sensory interventions were included in the design based on investigative research that found fine motor skill actions could be soothing for students on the autism spectrum.
- Modular structure solution with items that are nonproprietary for easy replication or replacement makes the hub construction inexpensive, quick and easy to modify over time or replicate for various scales and budgets.
Impact of Design
- Students with autism spectrum disorder (ASD) reported higher emotional well-being in the second semester than the first semester (statistically significant at p= 0.079).
- Students were observed to be significantly happier during the hub visit (M=3.42) than before (M=2.96). This effect carried over after returning to class.
- Additional observed focus was found to be significantly improved during the hub visit (M=4.12) versus before (M=3.52).
- The cocoon reduced light from the classroom and windows significantly, and median sound-intensity levels inside the cocoon were lower than other areas by 3 dB(A).
- The modular solution significantly reduced costs from $250,000 to $60,000, including sensors for research which would be unnecessary in replicated projects.
PROCESS
Timeline
- Design: May 2016-June 2017
- Approval: April 2017
- Construction: May-September 2017
Project Team
- Design: HKS, Inc., Citizen HKS
- Research*: HKS, Inc.
- Cocoon interior fabric lining design: University of Michigan

