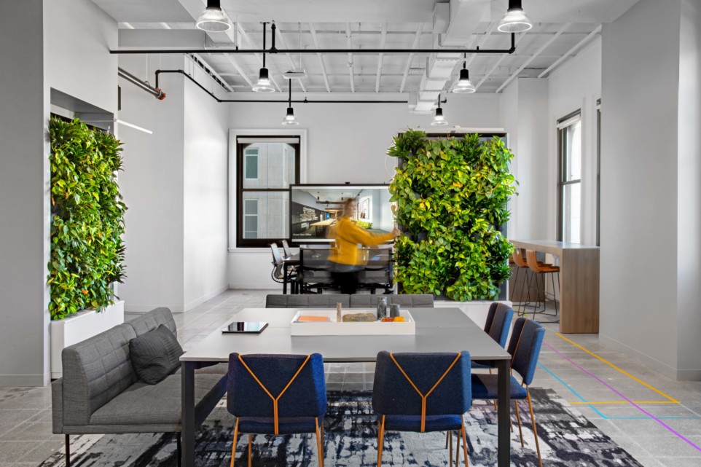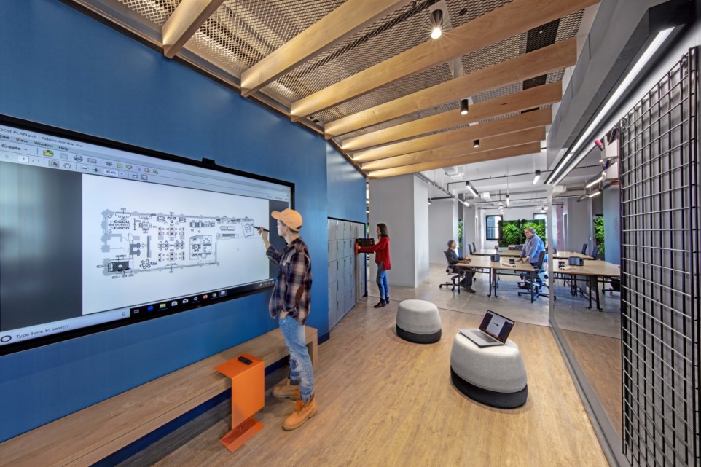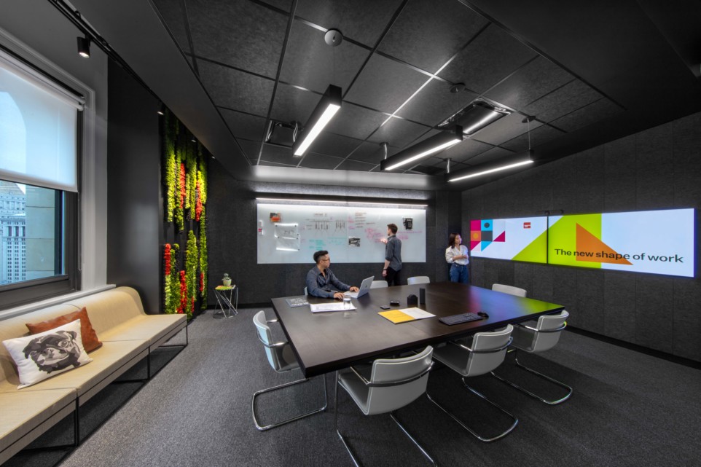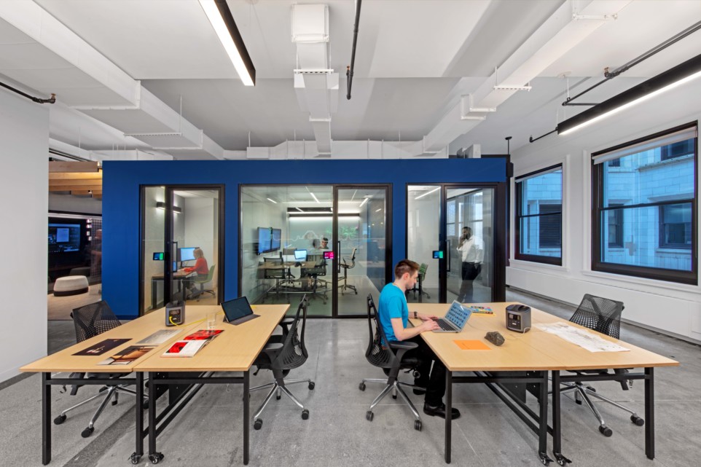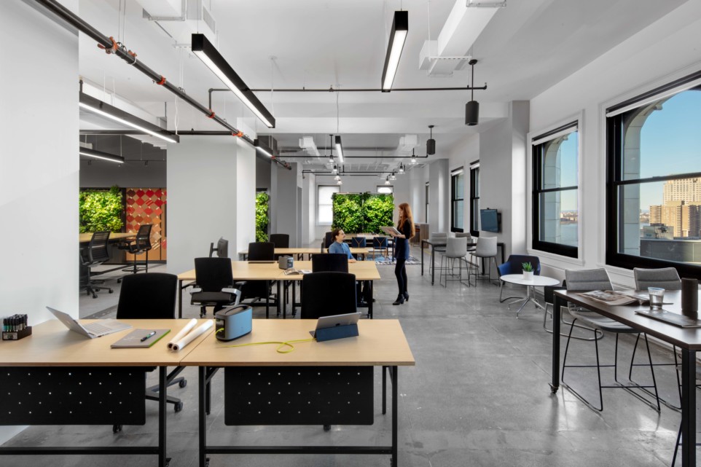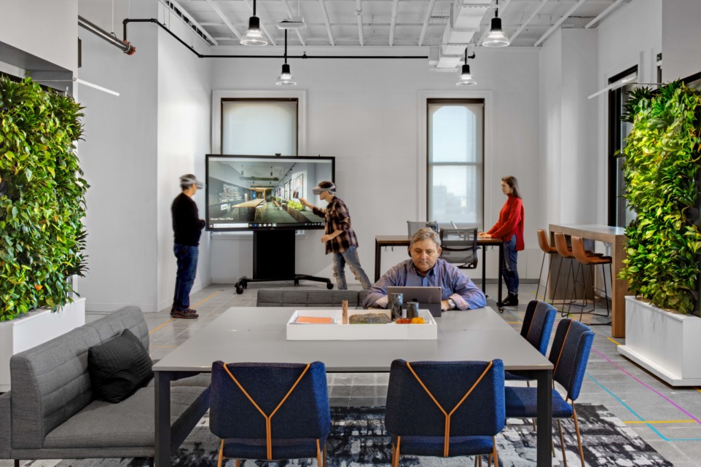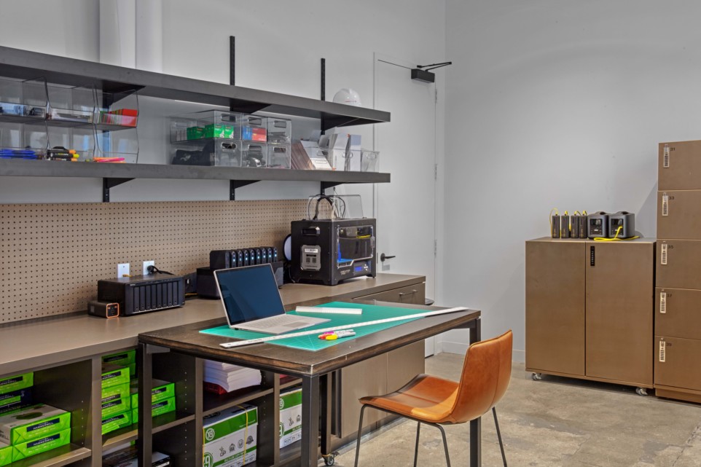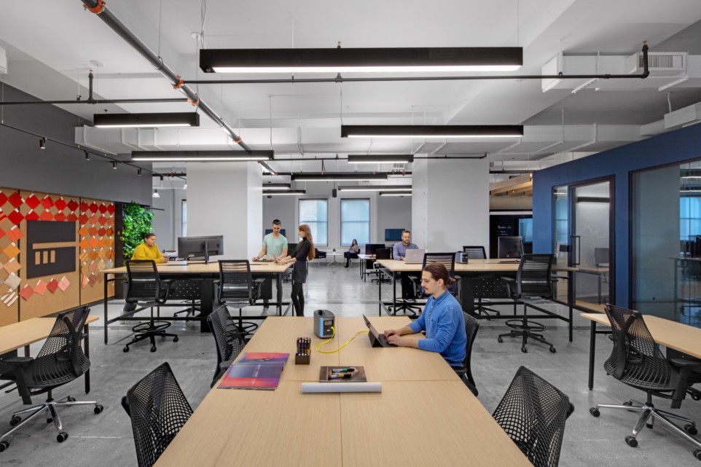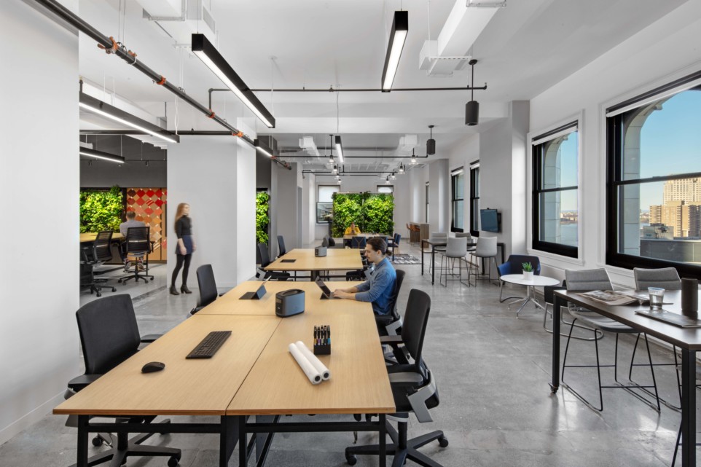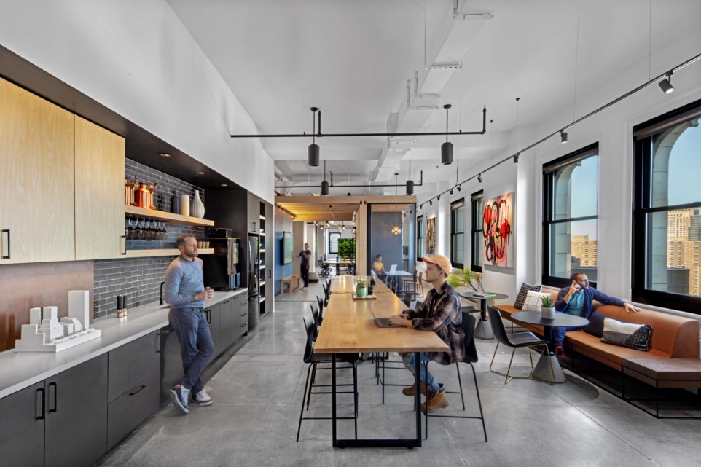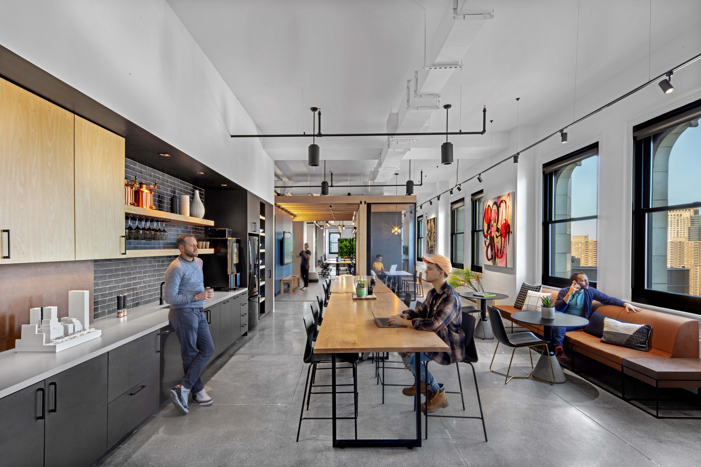
M Moser Associates Living Lab
M Moser is a united, cohesive company that works seamlessly through technological advancements and practices to solve global companies' most pressing people issues. The new M Moser workspace in New York represents an agile, future-proofed “living lab” for ongoing adaptation and change. Strategy and design teams created a workplace that reflects transformation and addresses individual needs through new digital strategies, space planning, flexible furniture and technology to achieve a high-performing workplace. The office serves as a co-working space and enables M Moser to test and develop a broad range of workplace strategies to ensure the best results for clients.
WINNING PROJECT: ASID 2020 Outcome of Design Awards (Category: Experimental Impact)
The Design Challenge
The vision for the new M Moser workspace was an agile, future-proofed “living lab” for ongoing adaption and change.
The Design Solution
- Dynamic work environment where the staff simultaneously owns every space and yet owns none of it. The team is empowered to choose how and where they need to work each day.
- Mobility enabled with mobile battery power packs, rolling desks, large mobile screens and green walls on wheels allow the team to be more agile.
- WELL Design (Platinum Certification level) allows for the team to leave work healthier than when they came in a Landmark building.
- Technology equipped to create a future-focused approach to creativity, including a VR Lab, 3D printer, Innovation Lab and upgrades such as high speed, trading-level Wi-Fi, a fully cloud-based network, a U-Rack server and a biometric fingerprint reader entrance.
- Living Lab workspace that embodies the spirit of freedom and experimentation, empowering people to adapt and innovate.
Impact of Design
- With circadian lighting and Naava walls included in the space, M Moser observed that people were able to stay longer and work longer hours within the office due to comfortability and healthy surroundings.
- Due to the air quality and health-consciousness of the office, M Moser has seen a marked decrease (50%) in sick days within the year of moving into the new office.
- The office can accommodate nearly 75 (with desks and seating available), but with additional furniture designs M Moser may be able to extend and encompass alternate working points.
- After the move to the new office, M Moser saw a 75% increase in client visits to the office and 75% increased win-rate on projects.
PROCESS
Timeline
- Design: June 2017
- Construction/Approval: April 2018
- Project Completion: July 2018
Project Team
- Design & Strategy: M Moser Associates

