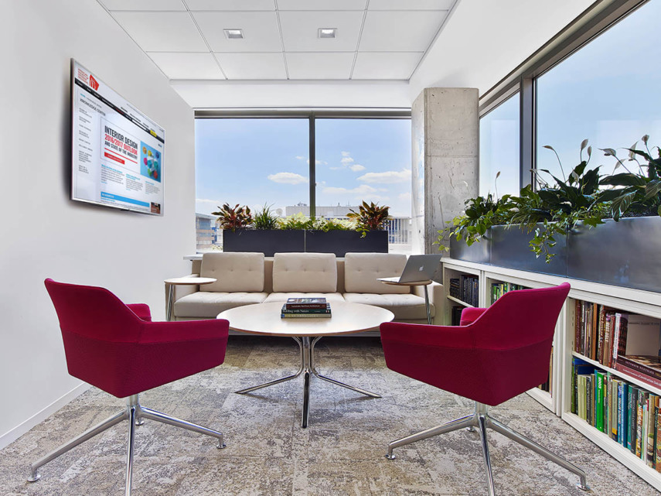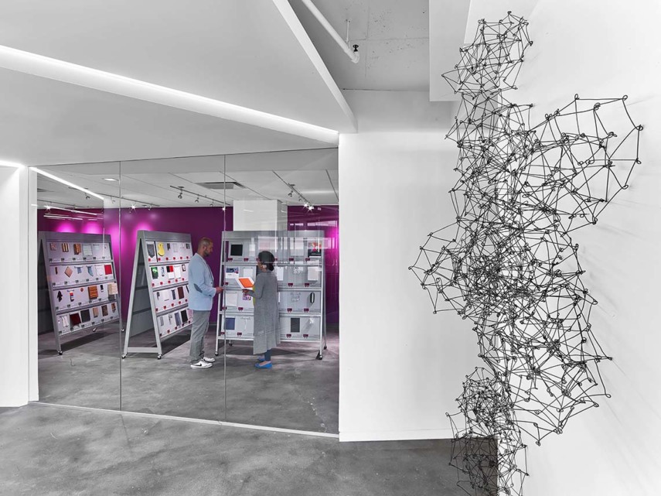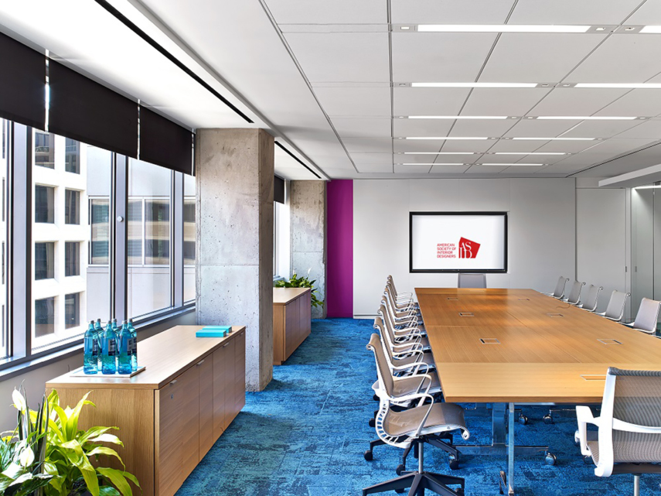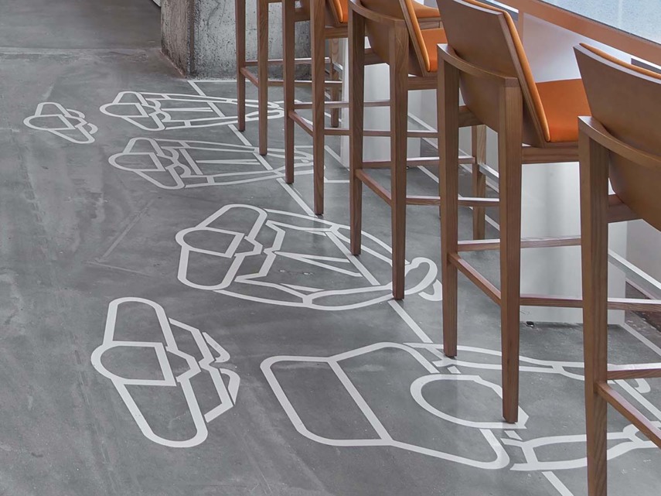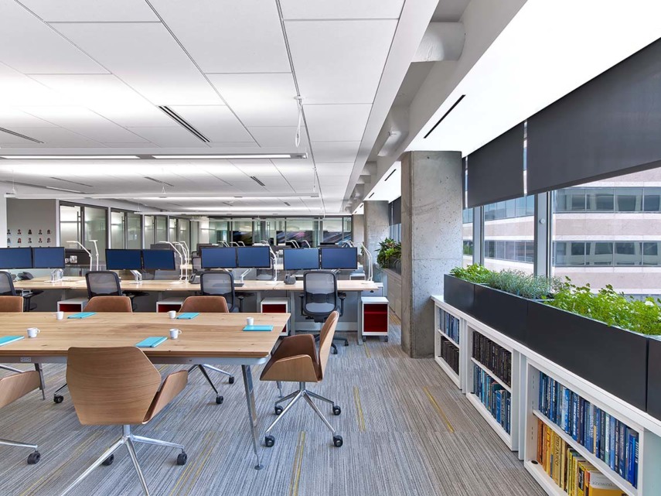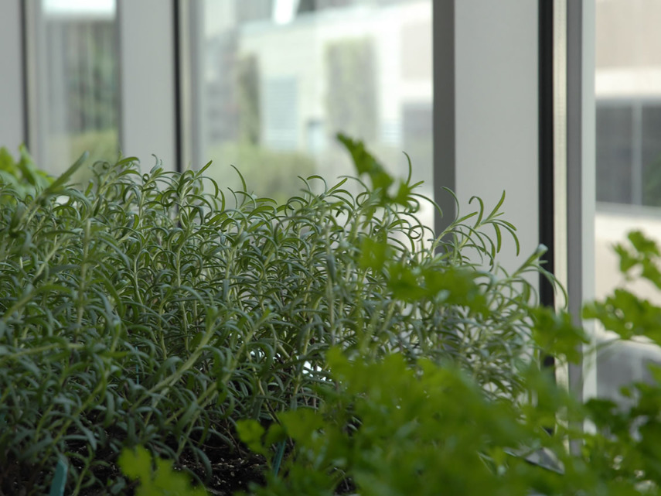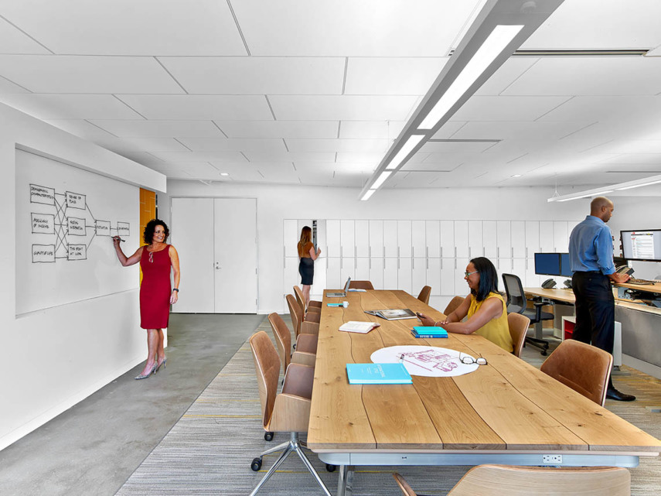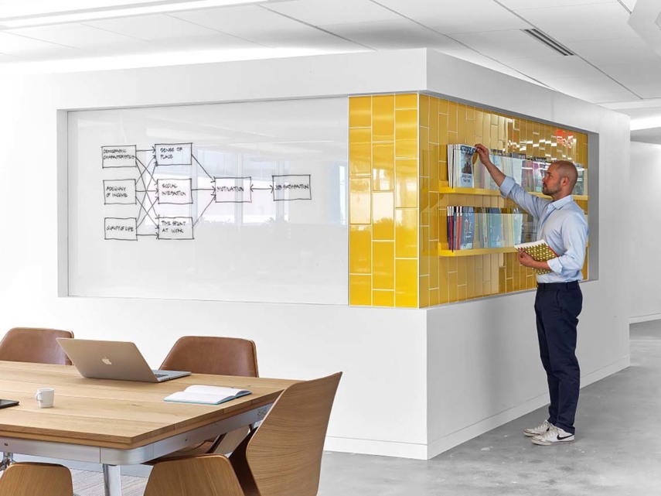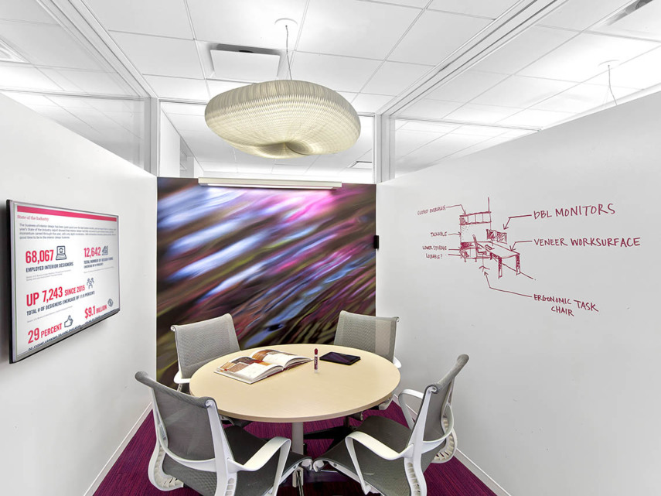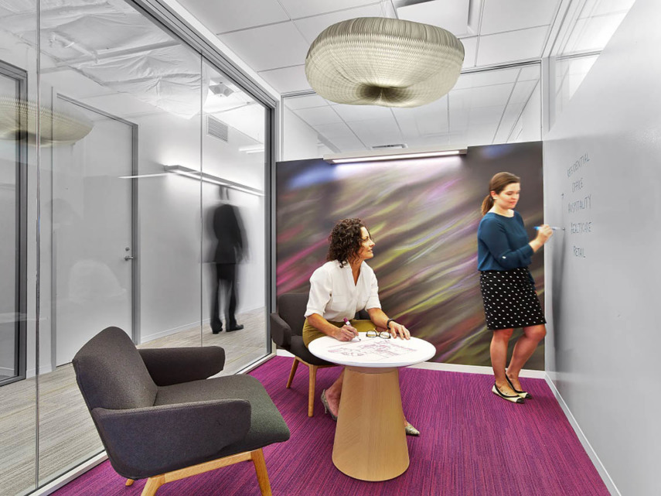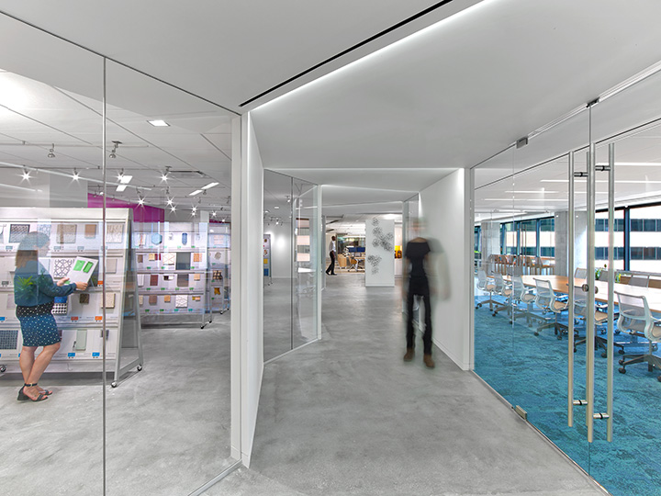
AMERICAN SOCIETY OF INTERIOR DESIGNERS HEADQUARTERS
In May 2016, ASID moved in to their new association headquarters in downtown Washington, D.C. The primary goal was to create a space that supported health, wellness, and the well-being of employees, which would improve the organization’s productivity, engagement, and retention. ASID represents the design industry through cross-functional and interdisciplinary relationships among designers of all specialties, and among design practitioners, students, manufacturers, and suppliers.
Project Type
Corporate office (Workplace)
Location
Washington, D.C.
Size
8,500 SF
Case Brief By
Perkins+Will in collaboration with ASID
*Note: The original research document (released in Dec 2017) was updated in Aug. 2018 to address a section in Lighting and to update links.
The Design Challenge
Create a living laboratory for the “Workplace of the Future,” which becomes a model for innovative workplace design where collaboration, flexibility, sustainability, and occupant well-being are the primary design drivers. Additionally, to achieve LEED Platinum and WELL Platinum certification to receive third-party validation on the main goals of occupant well-being and sustainability.
The Design Solution
- Free address
- Workspace choice
- Active design
- Healthy materials
- Biophilic design
- Circadian lighting
Impact of Design
- Collaborative work increased 9%
- Physical health and mental health scores improved
- Productivity increased 16%, yielding an estimated increase of $694,000 financial impact to the Society’s bottom line during the first year of occupancy (expected to yield a $7M increase in financial impact during the total 10-year lease agreement, given a consistent improvement rate)
- Energy savings amount to $7,636, 38.2 ton= of coal not burned, and 72.9 ton of CO2 not= emitted, during first 15 months of occupancy
Absenteeism
Energy Saving by Strategy
Project
Costs
- Construction cost: $153/sf (includes costs covering building enhancements that were not shared by other tenants on the floor)
- Furniture cost: $28/sf (includes discounting)
Process
Timeline
- Programming and Visioning – April 2015
- Schematic Design – May 2015
- Design Development – June/July 2015
- Construction Documents – August – October 2015
- Construction – November 2015 – May 2016
Project Team
- Architect/Designer: Perkins+Will
- Project Manager: Savills Studley
- Real Estate Broker: Savills Studley
- General Contractor: Rand* Construction
- MEP Engineer: GHT Limited
- Acoustical Consultants: Cerami
- Lighting Consultants: Benya Burnett
- Biophilia Consultants: Terrapin Bright Green
- Commissioning Agent: Bios
