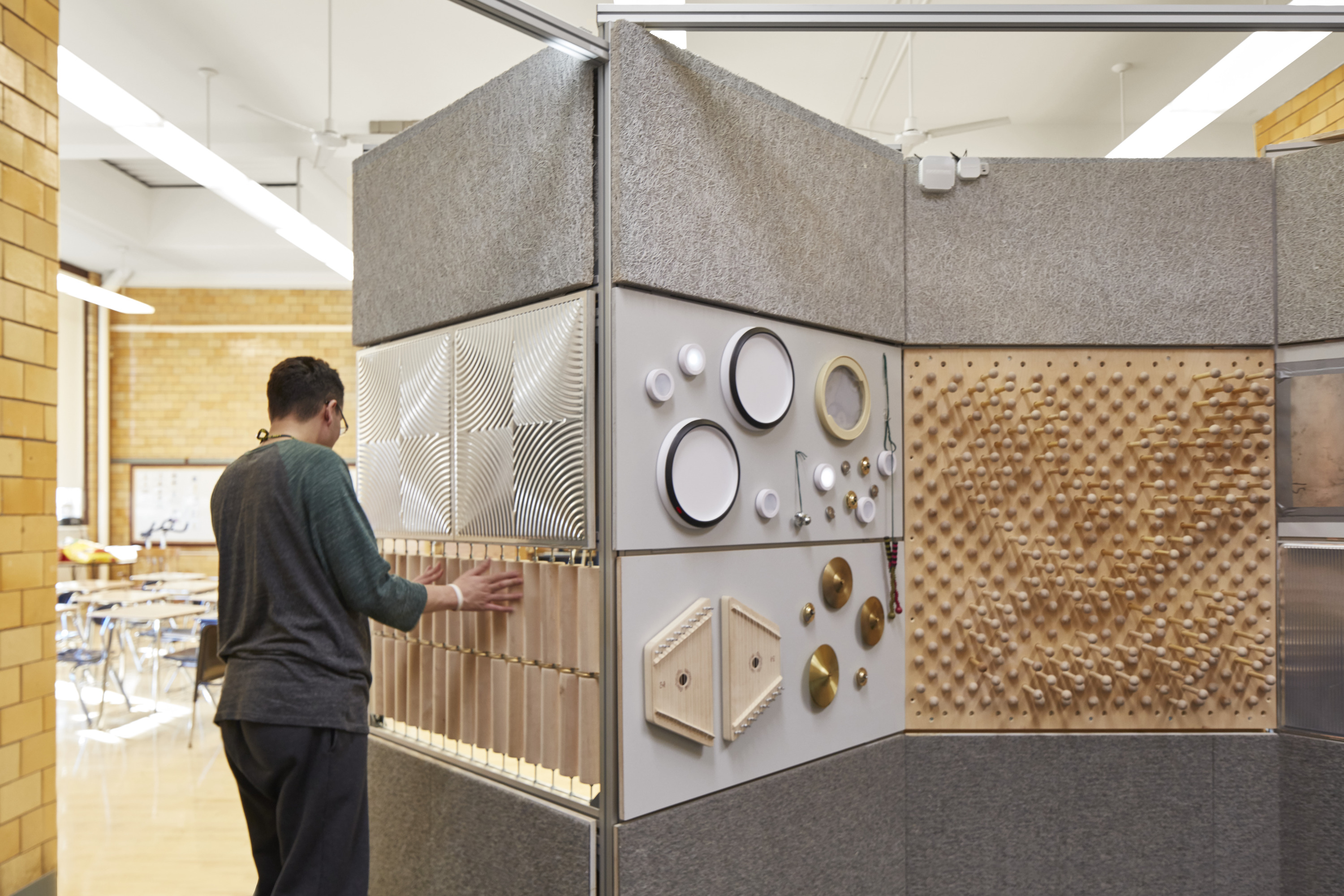Welcome to the Impact of Design Series. This section of the website is dedicated to highlighting projects that use evidence-based design to improve the quality of the human experience. The American Society of Interior Designers (ASID) believes that design impacts lives, and collaborates with others to promote the value of interior design. These select projects support this mission and have gone through pre- and post-occupancy research to educate designers and clients on the power of design.
Featured Project
HKS, Inc. Sensory Well-being Hub (Chicago, IL)
The Sensory Well-being Hub by HKS, Inc. is an open-source, affordable, scalable, modifiable and sensory diverse solution that can fit various needs, and be installed anywhere, with accompanying research on the comparative effectiveness of different elements, to allow informed decision making. It is designed to help diverse learners experiencing behavioral issues to recuperate and find equilibrium. It provides data-driven insights on designing spaces with audio, visual, kinesthetic and tactile features for people with sensory sensitivities to reset from hyper- or hypo-stimulation.
Previously Featured Projects
Dr. Martin Luther King, Jr. School (Cambridge, Massachusetts)
The Dr. Martin Luther King, Jr. School houses three schools on one campus: the Dr. Martin Luther King, Jr. Preschool, Dr. Martin Luther King, Jr. School, and the Putnam Avenue Upper School (PAUS). The project was complicated by its small and irregular site; the large and complex program accommodating 840 children from preschool to 8th grade; robust after-school programs; and an array of engaged stakeholders.
Gradients of Green (Austin, Texas)
Gradients of Green is a LEED-Platinum certified single family home that referenced the WELL Building Standard in its design. As the personal residence of Laura Britt, ASID, owner and principal of Laura Britt Design, the objective was to implement both environmental and health and wellness aspects of sustainability in a residential space for the family. The building was also intended to serve as a role model for universal design/accessibility in residential architecture, and to be an example of a home showcasing thoughtful ‘visitability.’
Nemours Alfred I. DuPont Hospital for Children (Wilmington, Delaware)
To evolve its brand and strengthen the patient experience, Nemours embarked on a significant expansion of its Alfred I. duPont Hospital for Children. Designed to take family-centered care to new heights, the expanded facility introduced two new inpatient neighborhoods designed around a central atrium — all designed with input from the families of this very special patient population.
Located on Alfred duPont’s 300-acre estate, the building represents duPont’s innovative spirit. The exterior fenestration animates local historic floral gardens using an arbor pattern skin, while arbor supported frames strengthen delicate growth — symbolic of Nemours mission of supporting children.
studioIDS (Minneapolis, Minnesota)
StudioIDS is the new self-designed home of the Minneapolis office of international architecture and design firm Perkins+Will. The studio challenges what an office is and can be. Strategically located in the heart of downtown Minneapolis, the office focuses on landscape architecture, planning, architecture, and interiors in the areas of healthcare, corporate + commercial + civic, higher education, urban design, and science + technology.
Lassonde Studios at The University of Utah (Salt Lake City)
The Lassonde Entrepreneur Institute at the University of Utah provides opportunities for thousands of students, from any academic major or background, to learn about entrepreneurship and innovation. To embody the mission of the institute the university sought to create a completely new learning facility to foster an environment of collaboration, inspire students to have entrepreneurial dreams of starting their own businesses, and push the boundaries of where they live and work.
Unity Healthcare (Washington, D.C.)
Unity Health Care is a team of compassionate and multicultural health professionals that provide a full range of health and human services that reach every facet of health, from pregnancy and infancy to senior years. Focused on well-being and as a patient-centered medical home (PCMH), Unity offers a team- based approach that encourages patients to become active participants in their own healthcare. Unity was founded in 1985 as the Healthcare for the Homeless project, and serves with the mission to promote healthier communities through compassion and comprehensive health and human services, regardless of ability to pay.
M Moser Associates Living Lab (New York, NY)
M Moser is a united, cohesive company that works seamlessly through technological advancements and practices to solve global companies' most pressing people issues. The new M Moser workspace in New York represents an agile, future-proofed “living lab” for ongoing adaptation and change. Strategy and design teams created a workplace that reflects transformation and addresses individual needs through new digital strategies, space planning, flexible furniture and technology to achieve a high-performing workplace. The office serves as a co-working space and enables M Moser to test and develop a broad range of workplace strategies to ensure the best results for clients.








